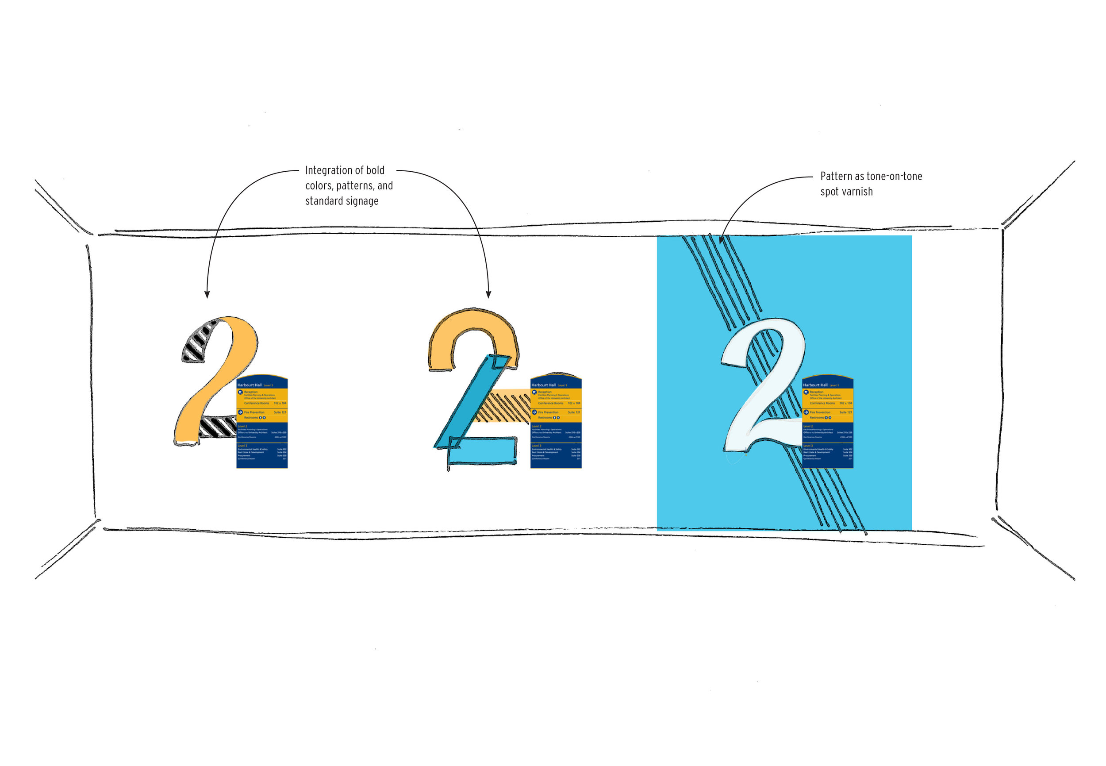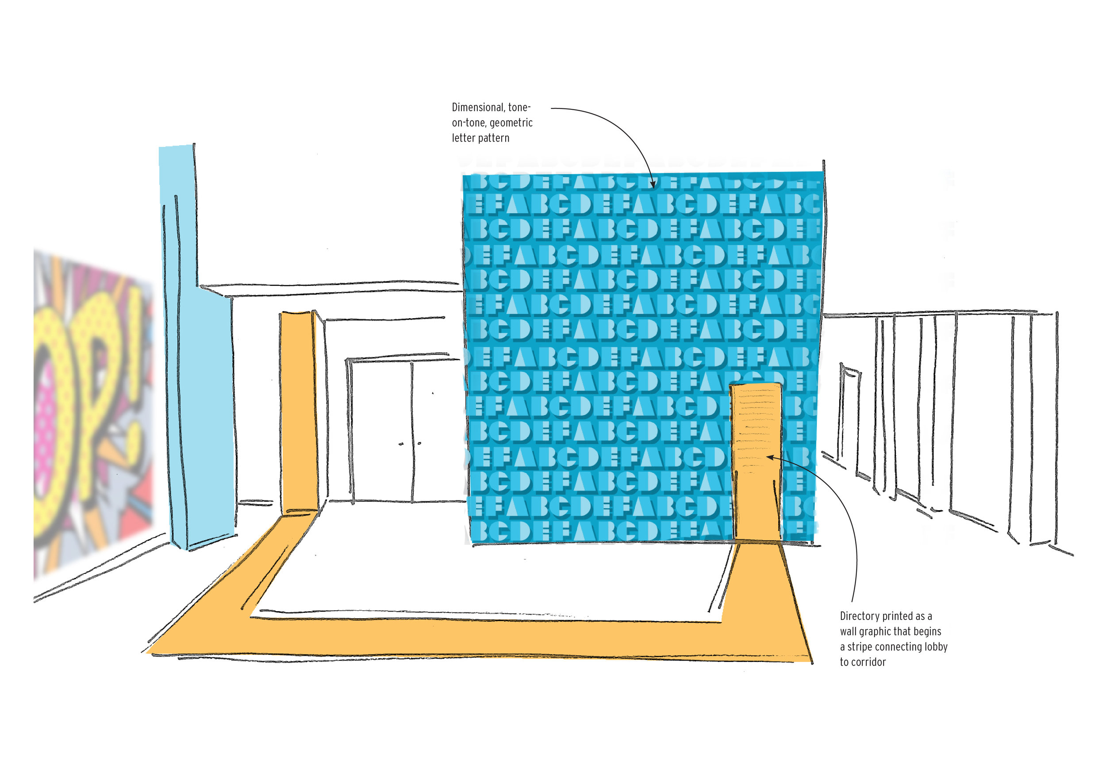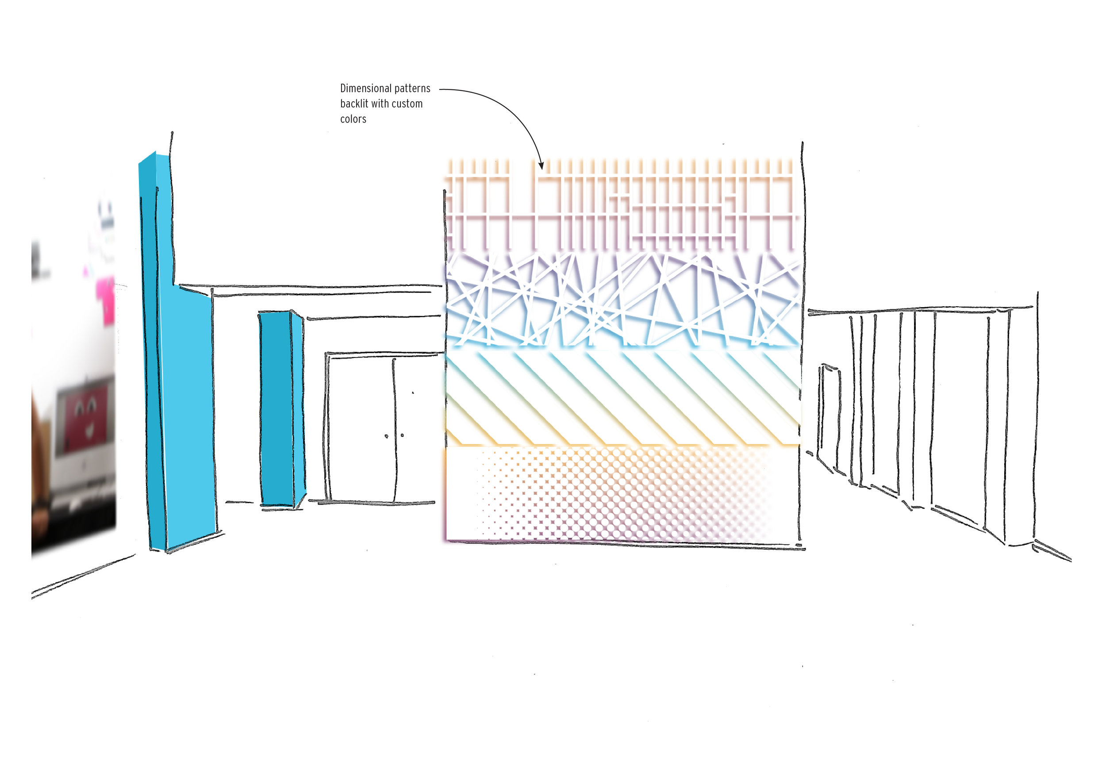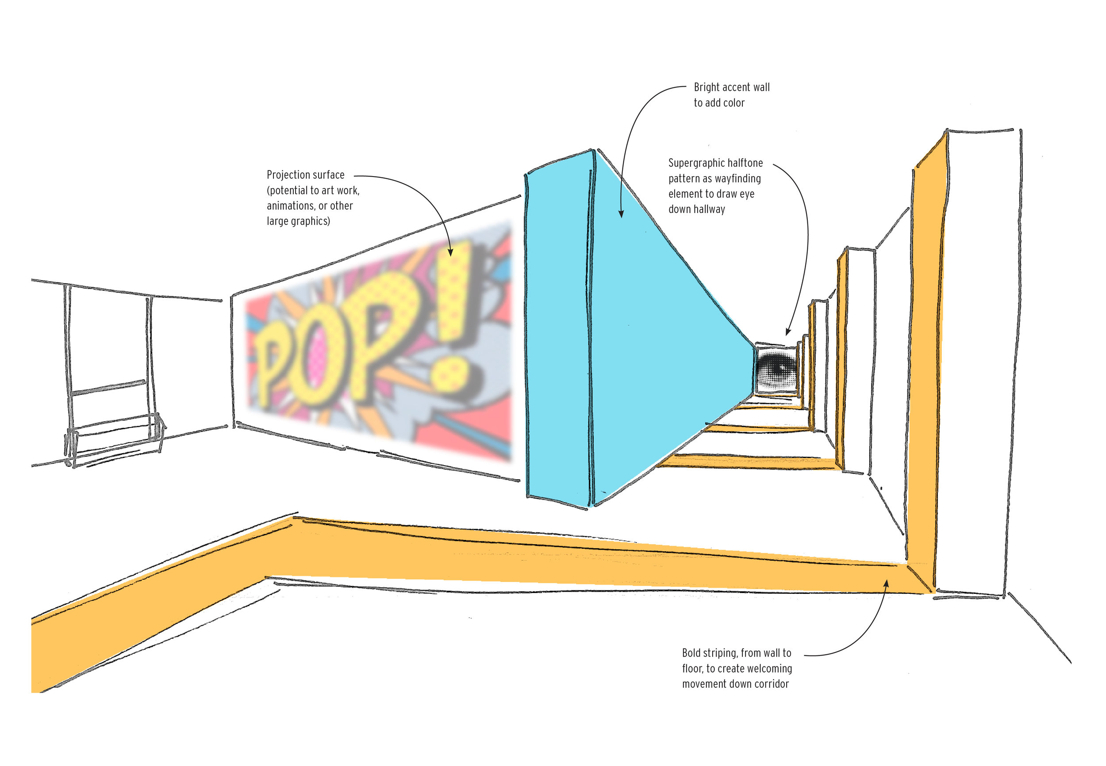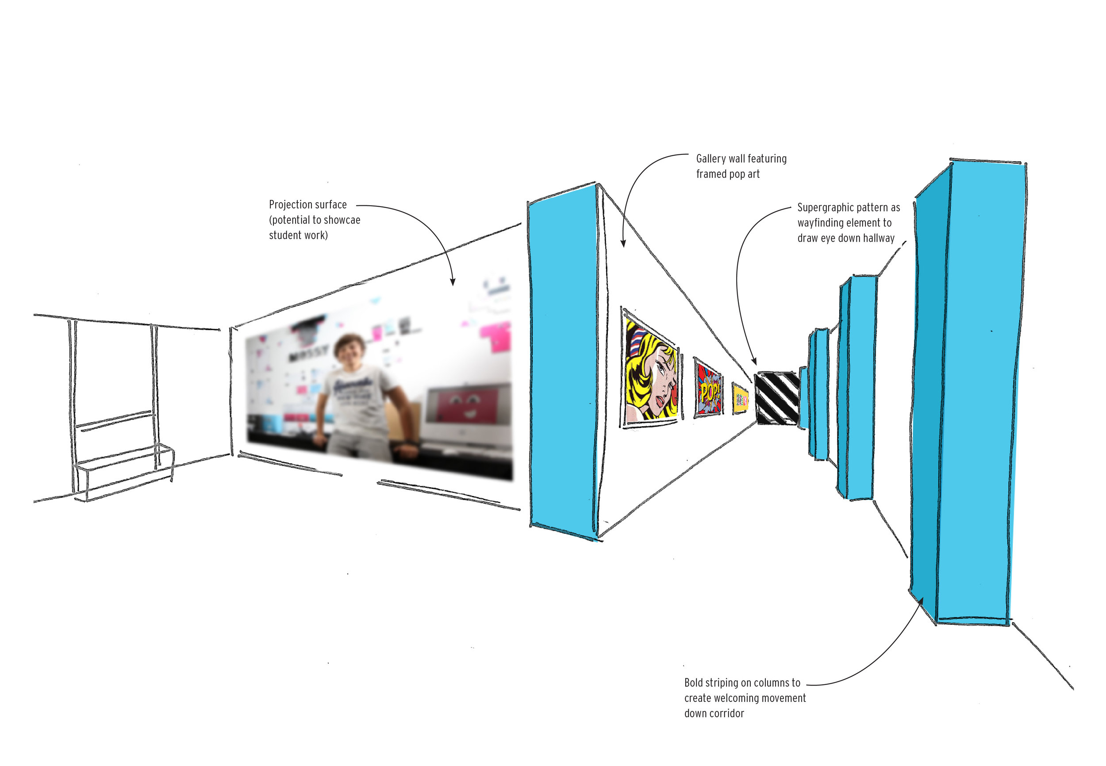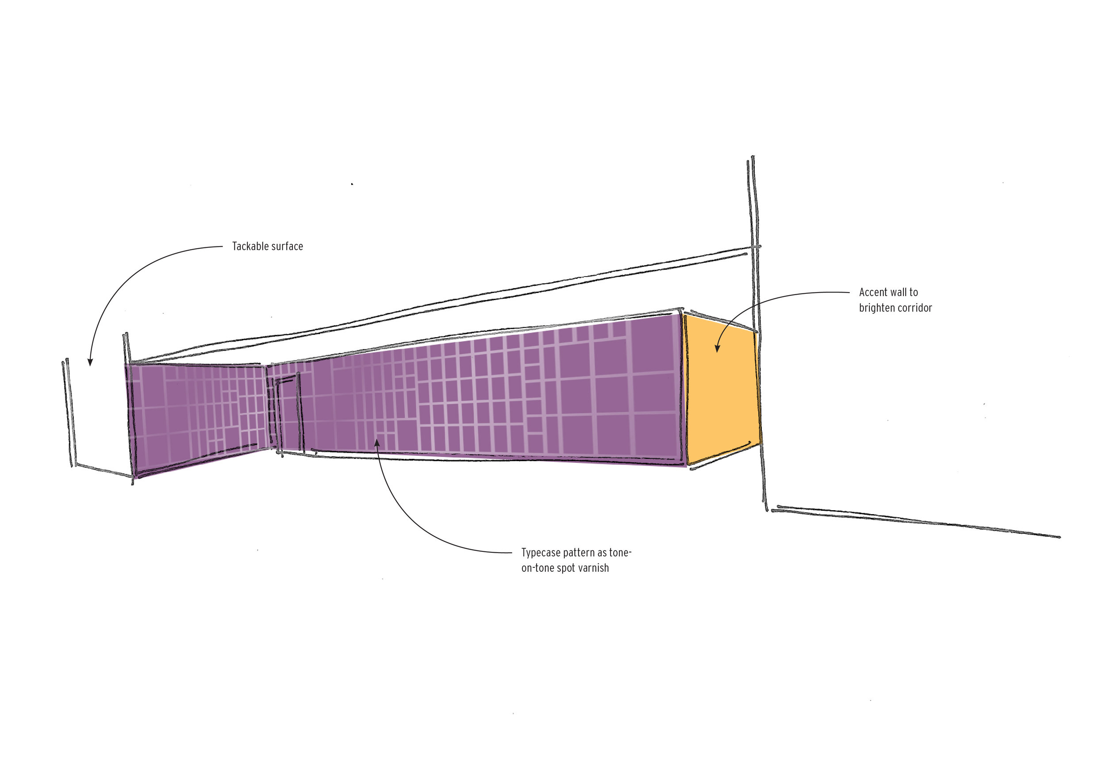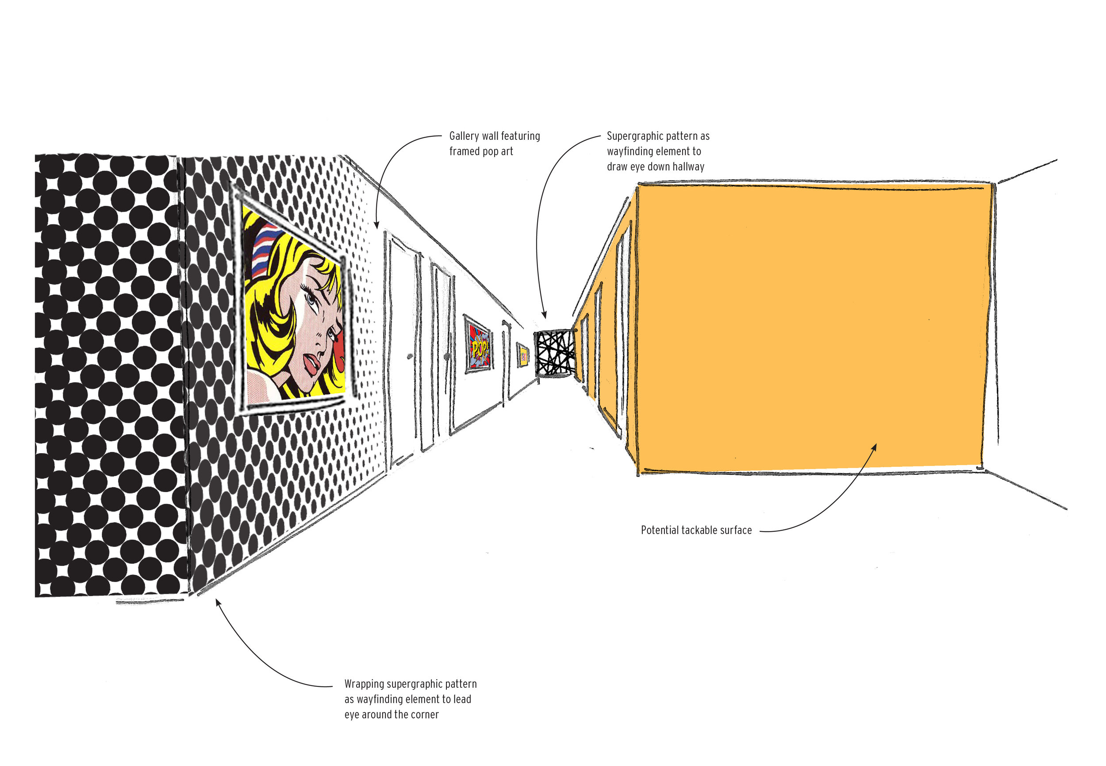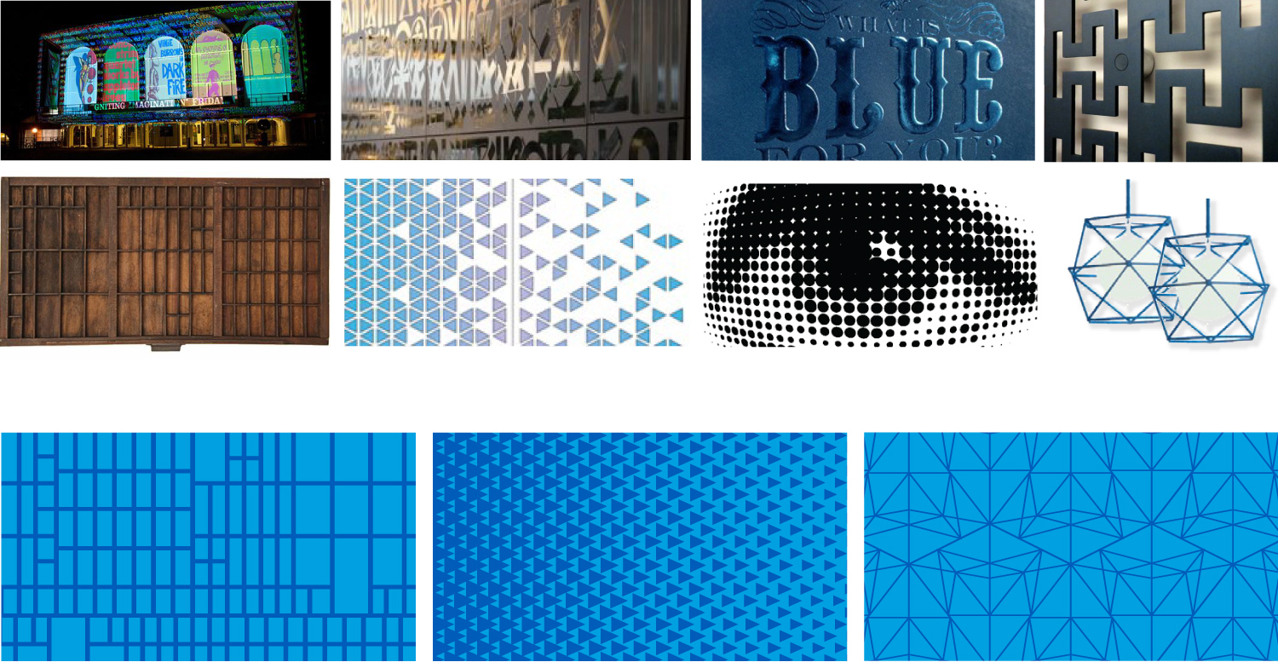Taylor Hall
Kent state university's Taylor hall
Environmental Design | Wayfinding | Signage Design
Taylor Hall, a historic building on KSU's campus underwent a partial renovation and facelift to prepare it to house the Visual Communications Design and Communications Departments. Bialosky + Partners was hired as the architect and, with Guide Studio, I lead the design of interior graphics and signage in the updated space.
Work and images property of Guide Studio, Inc.
We were tasked with creating an environment that efficiently and jointly functions for both departments, while also providing students with space that nurtures their development and reflects the professional settings they are working toward.
CONCEPTS
The project started with the concept of communication and language—a theme that unifies the base principles of both VCD and COMM. Working with elements such as typographic letterforms, foundational geometric shapes, editorial halftone textures, gridlines, printing press typecases, and pop art, a series of patterns and colors were used to identify different floors and guide users through the space.
final design
Further coordination with Bialosky's floorplans and finishes and KSU's aspirations lead the concepts to evolve to a minimalist and modern base of geometric structure and pattern, on top of which, pops of color were strategically placed as a wayfinding tool to guide users through the space and to enhance and inspire the students' creative energy.
Image from @vcdkent
Image from @vcdkent


